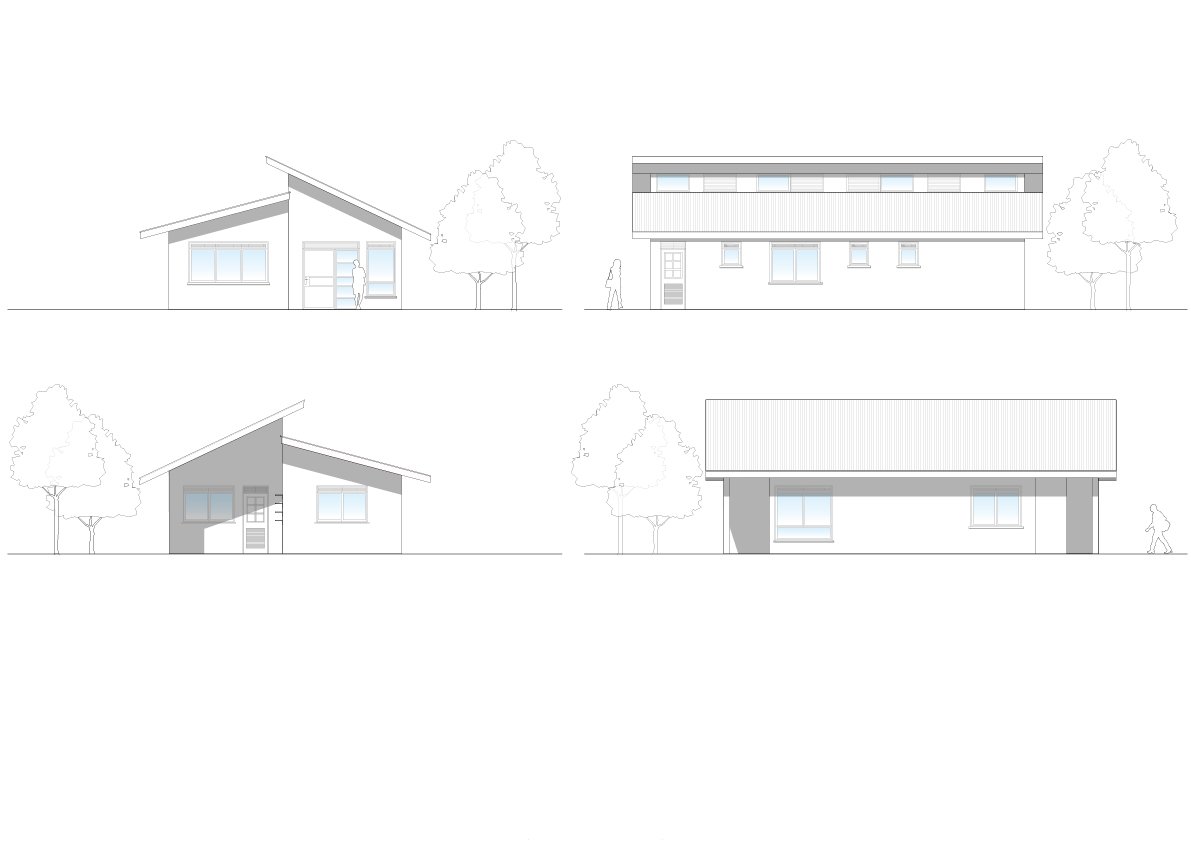ADENGO ARCHITECTURE UGANDA
Adengo Architecture is a Ugandan research-based architecture practice founded in 2015 by the late Doreen Adengo. Providing architecture, interior design and urban planning services, the practice is grounded in multidisciplinary collaboration, working on research projects with institutions, organizations, and individuals from different fields to find new ways to communicate about design, in Kampala and nationally. Their advocacy mission is focused on communicating the value of design in African cities, making the case that architects and urban planners can improve people’s everyday lives and help cities develop more sustainably. The studio is known for its commitment to social housing and focuses on affordable and sustainable projects in Uganda that are locally built.
Their housing schemes are a response to the rapid urbanization in the African continent, aiming to address Uganda’s housing crisis by advocating to the substantial local population who build their own homes.
Adengo’s work is multi-disciplinary, ranging from the design of furniture and buildings to research and advocacy, focusing on both the urban and regional scales. Their work has been exhibited widely, including at the Royal Academy in London. The late Doreen Adengo has helped produce exhibits and workshops exploring Ugandan urbanism and architecture at the Goethe-Zentrum Kampala and the Architecture Museum of the Technical University Munich. Sadly, Adengo passed away in July 2022 at age 45 after a long illness. The practice continues to build on her legacy in academia, practice, and advocacy. adengo-architecture.com
Affordable Housing II
Gayaza, Uganda
Area: 3,304 s.m. | Status: In Progress
Affordable Housing II explores strategies to increase the profitability of a housing project in the context of African suburban developments, thus creating a broader appeal to local developers to construct more quality housing. Adengo Architecture was approached by a family owning approximately 5 acres of land in Gayaza, who sought to develop their property to not only benefit the future residents, but also the neighboring community. A mixed-use development with residential units, community spaces, sport facilities and retail engaging local vendors is intended to address the needs of residents and the surrounding communities. To achieve the developer's business objectives, multi-storey buildings are being constructed to increase density on the site and provide more residential units.
The project consists of seven 3-storey apartment blocks each with 10 units, sited to suit the topography of the site and keep excavation to a minimum. The design incorporates offset stair structures, shared between apartment blocks, but positioned away from the buildings with connecting bridges. This arrangement is intended to optimize, not block, the flow of air and natural light in the adjacent residential units. The stair structures are constructed from alternating bricks, enabling natural lighting and air to circulate while serving as an effective thermal mass that absorbs daytime heat and releases it at night. The stairs are linked to open corridors that lead to the residential units, which feature windows on both sides, allowing for further natural ventilation. Locally sourced labour and materials such as compressed raw-earth bricks further spur the local economy.
A mixed-use development with residential units, community spaces, sport facilities and retail engaging local vendors is intended to address the needs of residents and the surrounding communities.

The offset stair structures are shared between apartment blocks, connected to the buildings through bridges. This arrangement allows for air flow and natural light to permeate the building.

Adengo Architecture ensured the use of locally sourced labour and materials such as compressed raw-earth bricks, to further spur the local economy.
Affordable Housing I
Gayaza, Uganda
Area: 6,390 s.m. | Status: Unbuilt
Africa, as one of the fastest urbanizing regions in the world, is a place of instability and invention, undergoing profound environmental and social changes. Kampala faces a real and immediate need for safe, affordable homes. Like many of the continent’s cities, the Ugandan capital is experiencing rapid growth, resulting in the construction of many unstable homes. According to the National Housing Construction Corporation (NHCC), Kampala has a housing shortage of 250,000 units, and this shortage is increasing at a rate of 5% per year. While the NHCC defines an affordable home to be one that costs $15,000 USD, in reality this is only accessible to 20% of those in need of housing.
This project aims to address the city’s housing crisis by targeting the substantial local population of young, urban residents who have a small, yet stable income – a group that has historically had limited access to high-quality housing. It proposes a series of one-story small semi-detached houses that are placed according to the site’s sloping topography, with a road network design that maximizes buildable area. A series of design approaches that offer resiliency and self-sufficiency are proposed – shared community facilities, solar energy, rainwater-harvesting systems, and other sustainable approaches. Flexible floor plans allow residents to select from a variety of sizes of homes and be able to expand on them in the future. Shared spaces allow the newly developed community to come together for support and shared activities.
A series of design approaches that offer resiliency and self-sufficiency are proposed – shared community facilities, solar energy, rainwater-harvesting systems, and other sustainable approaches.













