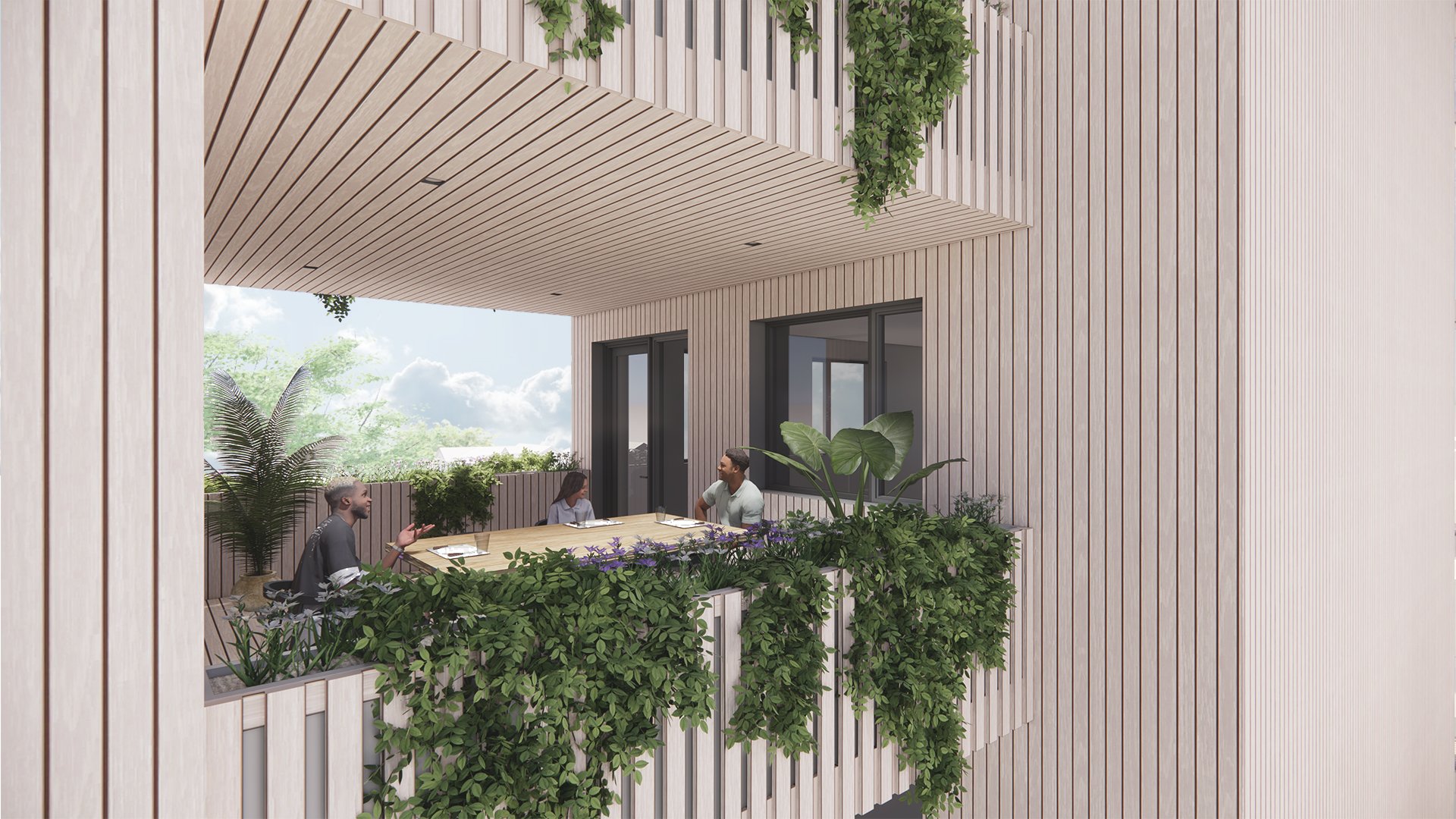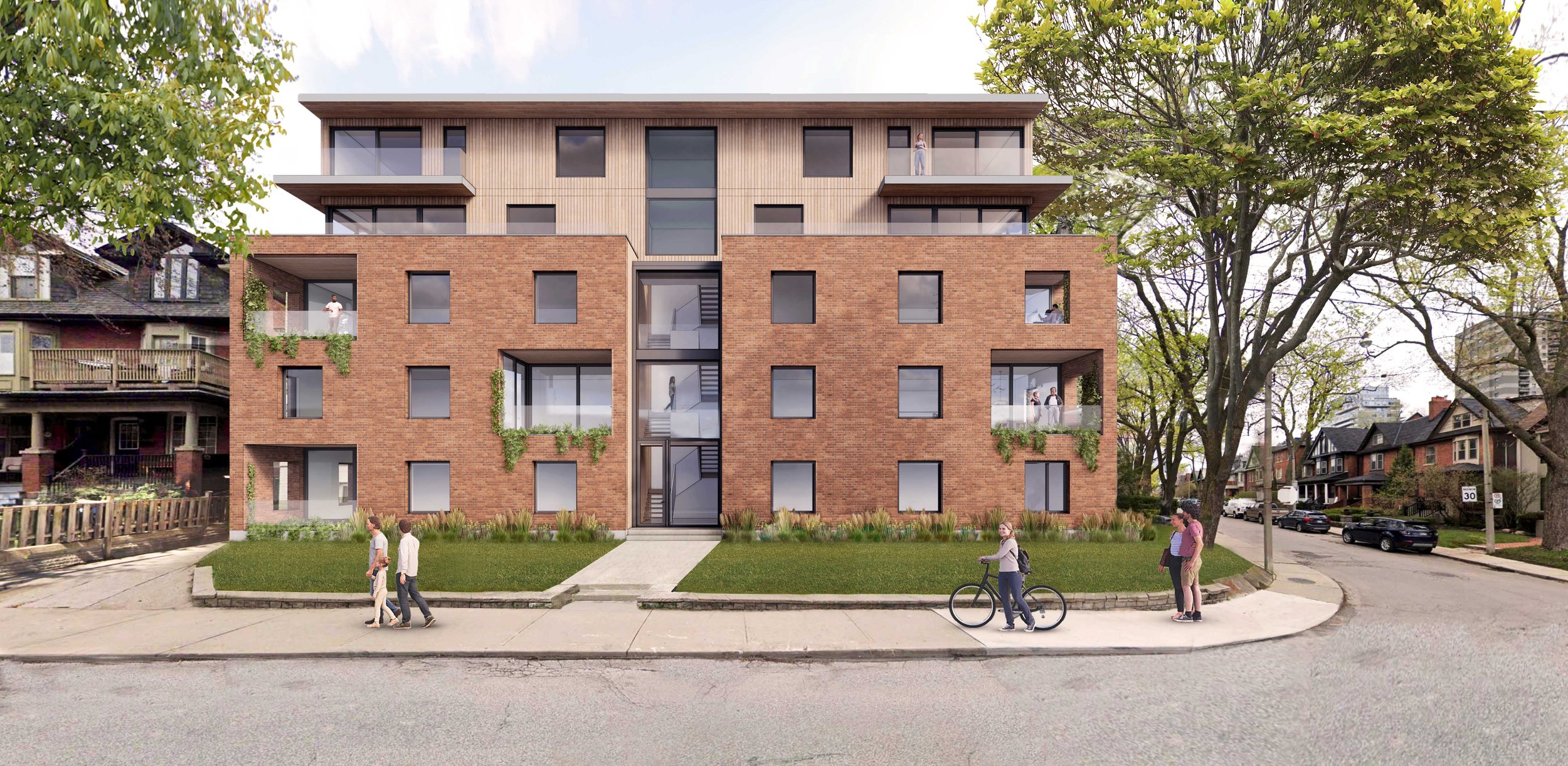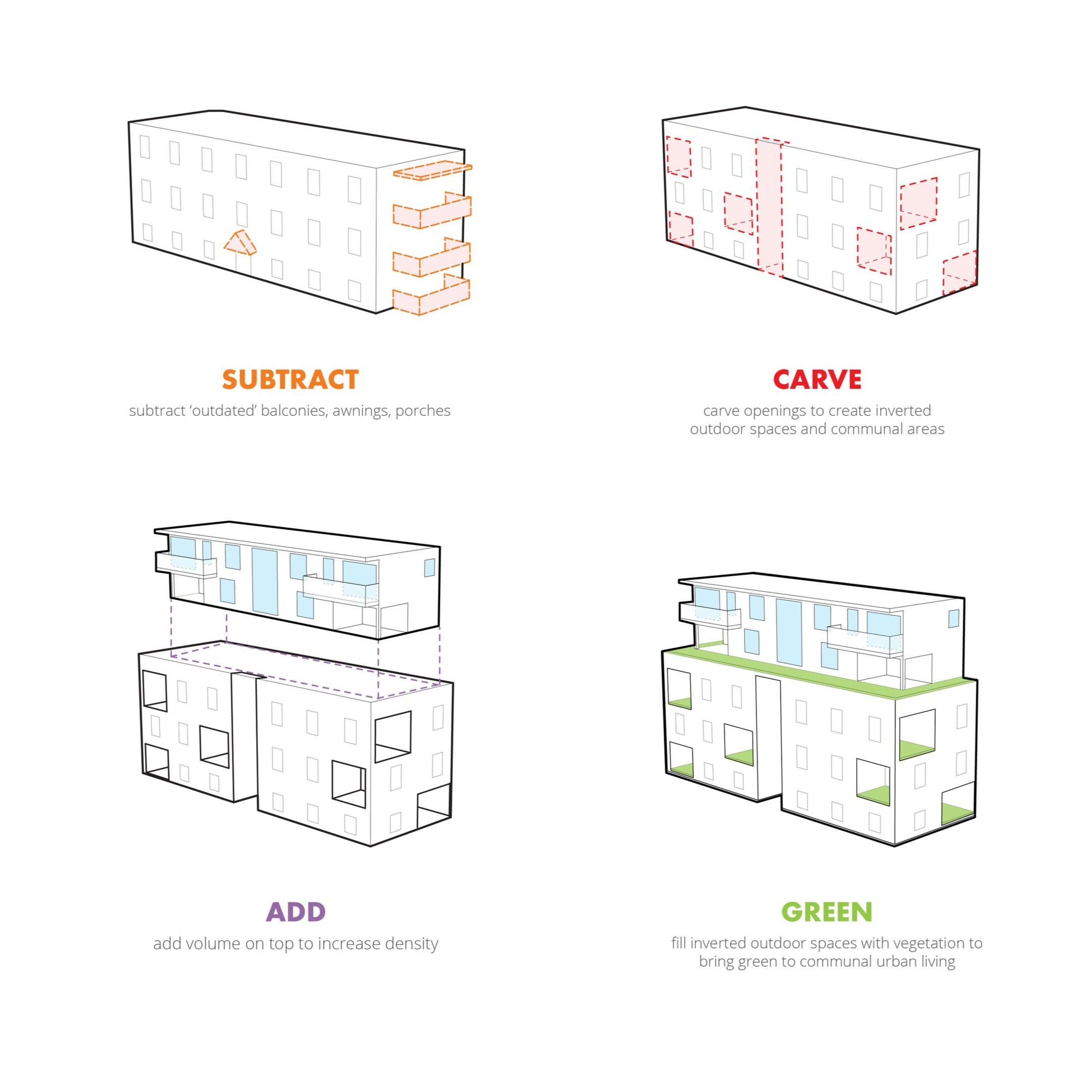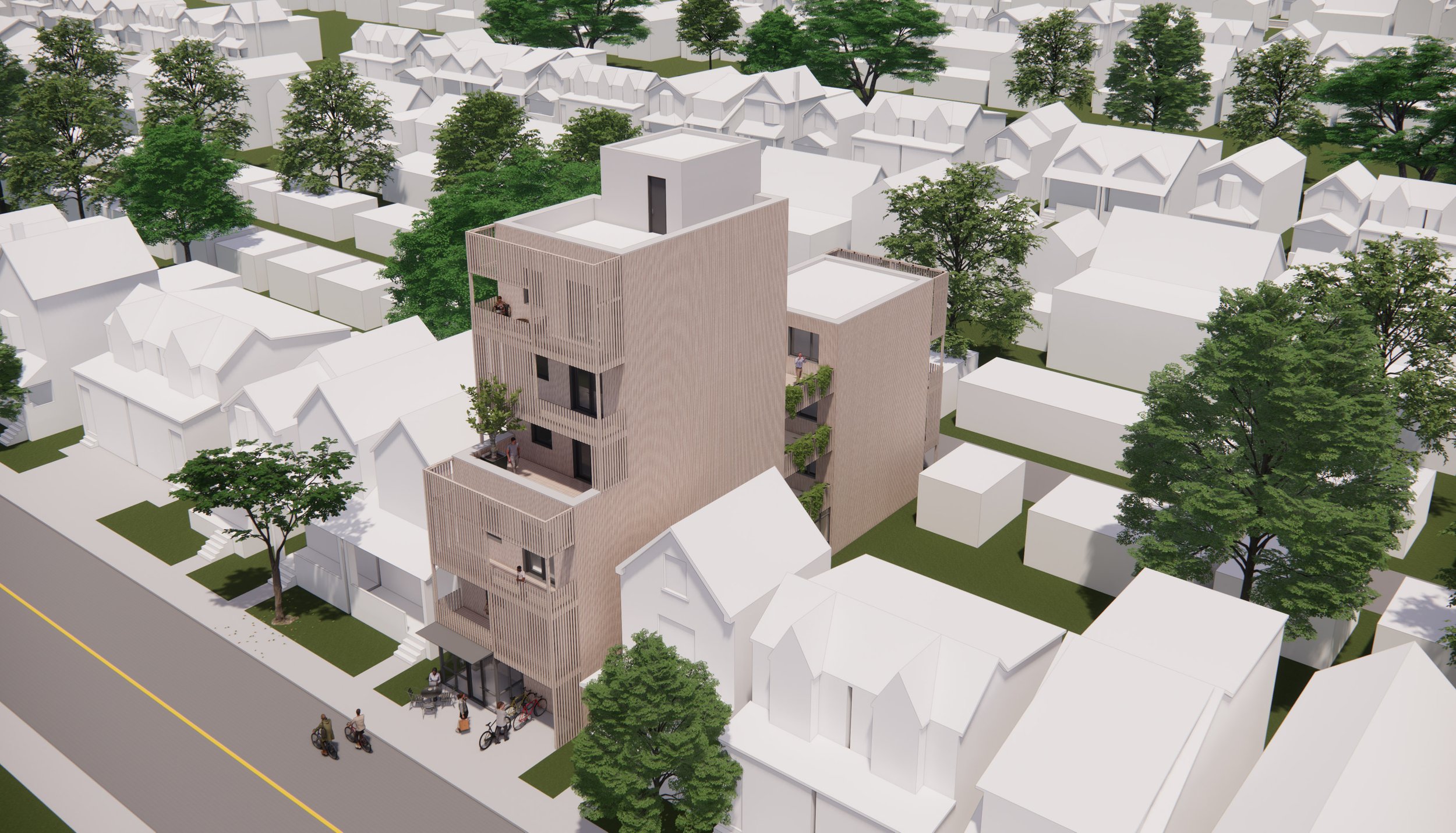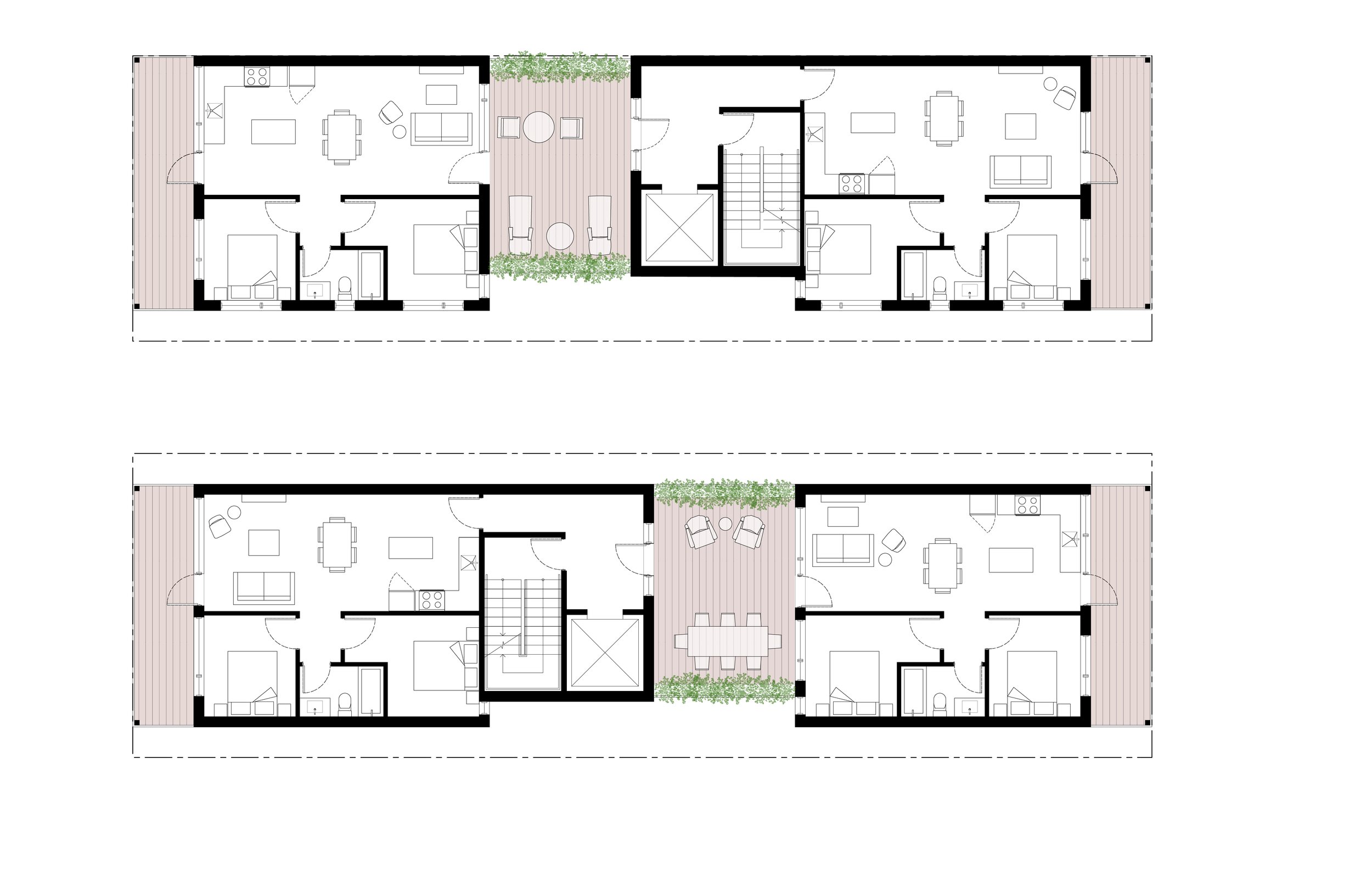DUBBELDAM ARCHITECTURE + DESIGN
CANADA
Dubbeldam Architecture + Design is a Canadian multidisciplinary architecture studio committed to advancing an architectural and social agenda through design research and built work that enriches the human experience. Founded by Heather Dubbeldam, a fourth-generation architect, the studio has developed a reputation for innovative, beautifully crafted, and environmentally responsible projects that embody the spirit of place and people. The studio’s portfolio includes sustainable architecture and interiors in many sectors including workspaces, hospitality, mixed-use, and residential, as well as landscape design and architectural installations. Recipient of over 80 awards and honours, including the Professional Prix de Rome in Architecture, the studio’s projects have also been widely published.
Dubbeldam are recognized as advocates for progressive design and planning that exemplifies best practices in social and environmental sustainability, climate-positive developments, and urban resilience, disseminating this research through blogs, public speaking, and dialogue with policy makers. Dubbeldam’s research in housing is through the development of Missing Middle housing typologies and pilot projects, focussing on the gap between single family dwellings and apartment buildings. Their built work in housing engages with midrise and missing middle-scaled multi-unit dwellings, created to expand housing options in established residential neighbourhoods and address the restrictive zoning policies in many urban centers in Canada. dubbeldam.ca
In-Vert Apartments
Toronto, Canada
Area: 820 s.m. | Status: Unbuilt
To reduce urban sprawl, governments are advocating for inner city intensification, resulting in a proliferation of high-rise condo towers in Toronto and other Canadian cities. An alternative to the often-incongruous scale of this housing model is densification within the city's developed neighbourhoods. However, challenges include integrating larger structures into this existing fabric, and ensuring the social sustainability of communal living over the long term. Despite the desire of many families for a single-family home with a backyard, the high real estate prices in many Canadian cities make ownership unattainable for many. Consequently, new forms of multi-family living could be made more desirable with the addition of access to private outdoor spaces.
The objective of In-vert Apartments is to increase neighbourhood density through the upward expansion of existing low rise apartment buildings, while also providing access to outdoor living.
As an approach to renovation rather than demolition, the shell of older structures is maintained and sections of the building are carved out to create openings for inverted outdoor spaces. Located entirely within the existing building footprint, these spaces are larger and more sheltered than conventional attached balconies.
A two-storey volume is added to the top of the building, set back from front and sides to create space for roof gardens and to reinforce the three-storey scale of the neighbourhood. A vertical slice in the centre of the building serves as a more prominent and visually dynamic main entrance, while the continuous vertical glazing permits natural light to flow into the interior. Additionally, the new architectural interventions are lined with planes of wood to add warmth and to create a juxtaposition of old and new.
In-Vert Apartments proposes the modification and greening of existing low rise walk-up apartment buildings, integrating private outdoor spaces (like mini-backyards) to make apartment living more sustainable over the long term for families.

The shell of older structures is maintained and sections of the building are carved out to create openings for inverted outdoor spaces.

A two-storey volume is added to the top of the building, set back from front and sides to create space for roof gardens and to reinforce the three-storey scale of the neighbourhood.
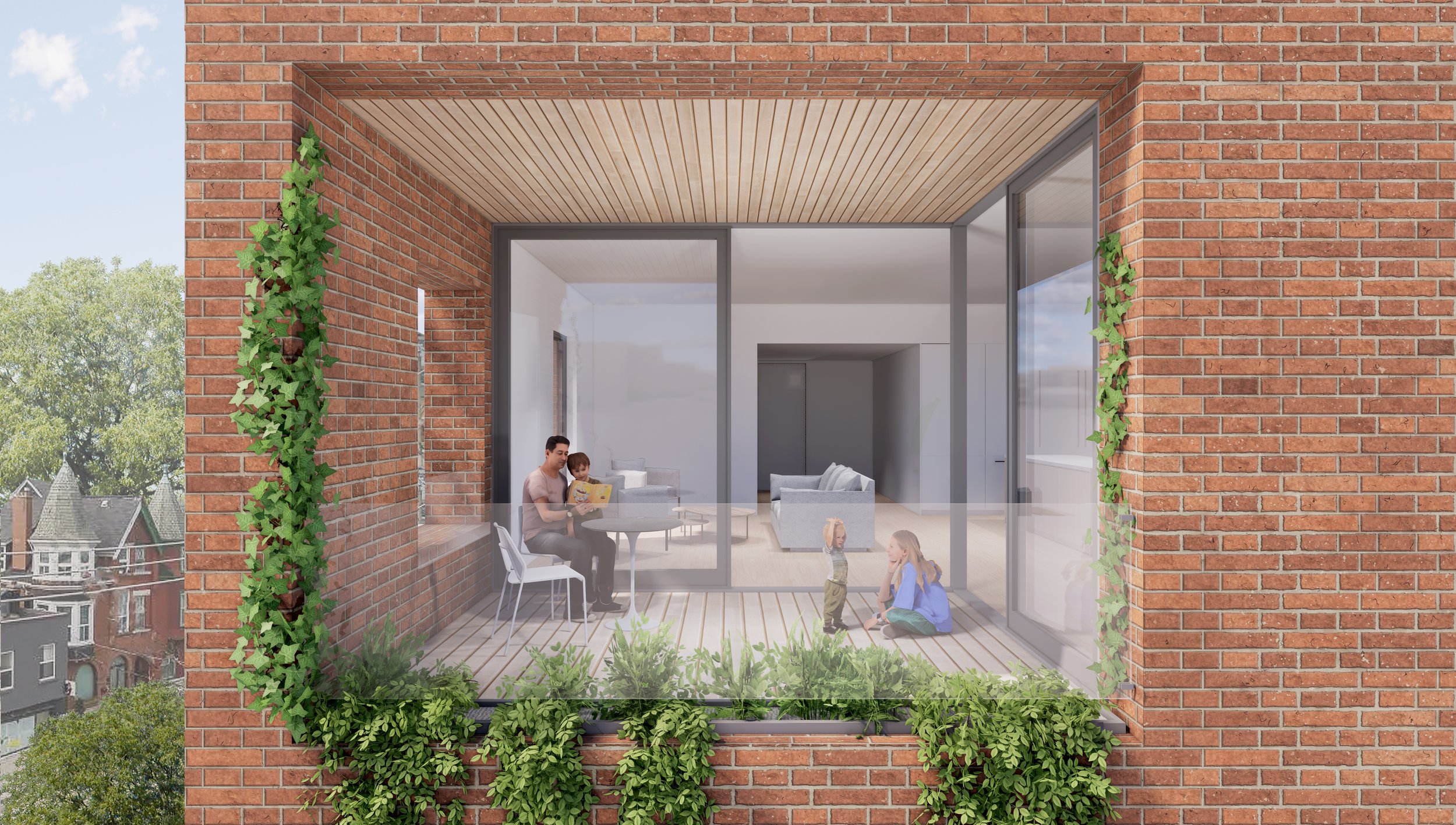

Incremental Density
Toronto, Canada
Area: 990/1,040 s.m. | Status: In Progress
As a response to Toronto’s housing crisis, this project proposes prototypes for developing incremental density as an alternative to high-rise construction that is faster, more liveable, and better integrated with existing neighborhoods. Through a gradual process of change, density can be increased on main streets by constructing multi-unit buildings on lots that are currently dominated by single-family homes. Agency is given to small-scale owner ‘developers’ to convert their properties, stimulating gradual increases in density for neighborhood intensification.
The prototypes explore modular options for corner and midblock lots of different widths, with stacked units for ease of construction. The structures are divided into two sections: front-facing and back-facing units with central vertical circulation. The height of the front and back portions of the building can be adjusted to suit each context, enabling easy replicability of the design on different sites.
Depending on the topography of the site and form of adjacent structures, the sections can range from 4 to 6 storeys with commercial units at grade, defining transition zones on main streets that will see future development up to six storeys in the coming decades.
Each prototype features a large central opening at every level, serving as a shared "backyard" for the units, ensuring access to outdoor space, ample daylight, views, and passive ventilation potential. Private balconies are also included at the front and back of the building, and units are spacious enough to accommodate families. Multiplexes can be developed on single residential lots, without the need for lot consolidation required for larger structures, facilitating rapid development. A new neighborhood character emerges and evolves, incorporating higher density housing insertions that promote and preserve quality, livable space for collective urban living.
Prototypes for developing incremental density as an alternative to high-rise construction that is faster, more liveable, and better integrated with existing neighborhoods.
Corner Lot
Mid Block Lot
The prototypes explore modular options for corner and midblock lots of different widths, with stacked units for ease of construction. The structures are divided into two sections: front-facing and back-facing units with central vertical circulation.

Each prototype features a large central opening at every level, serving as a shared "backyard" for the units, ensuring access to outdoor space, ample daylight, views, and passive ventilation potential.
