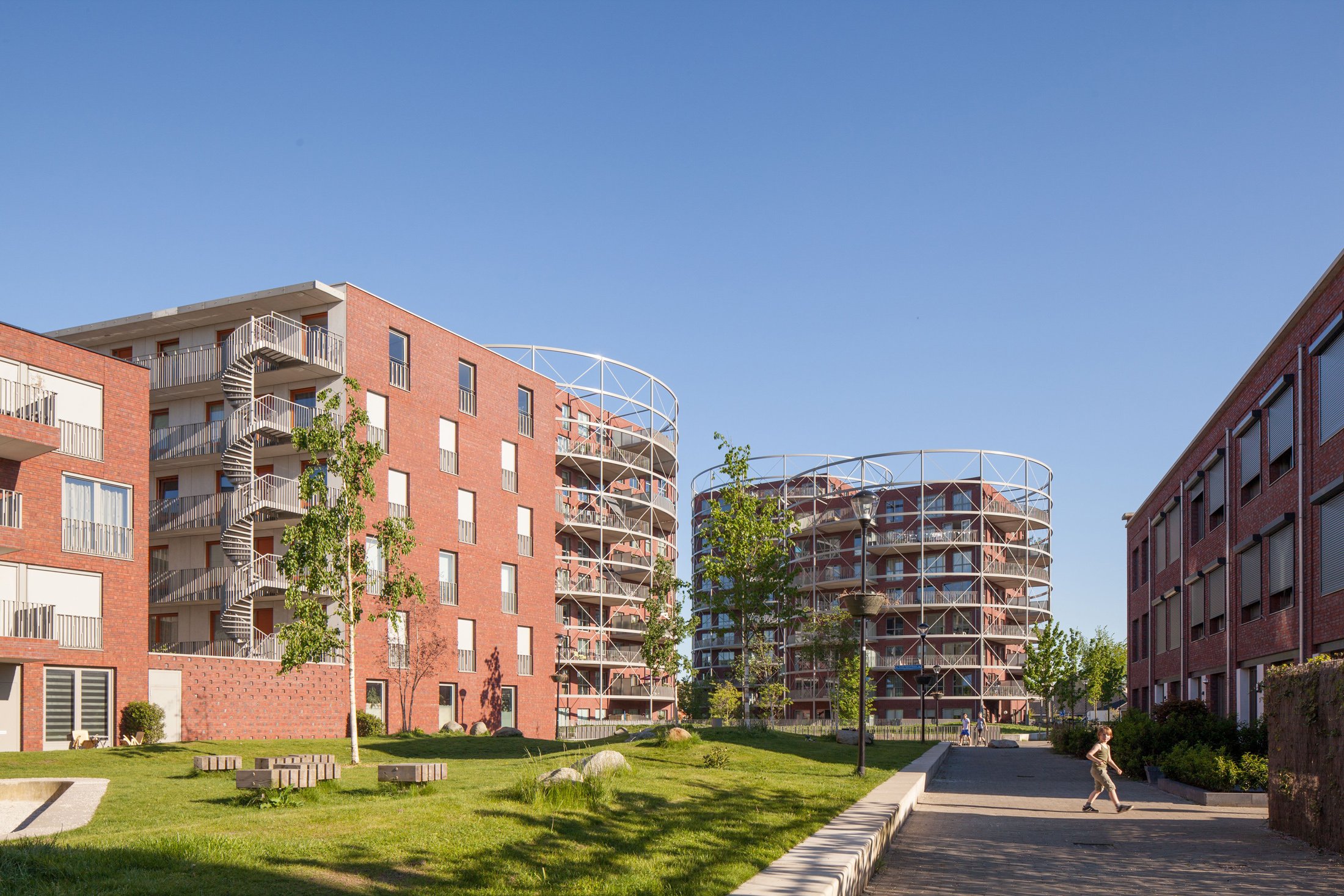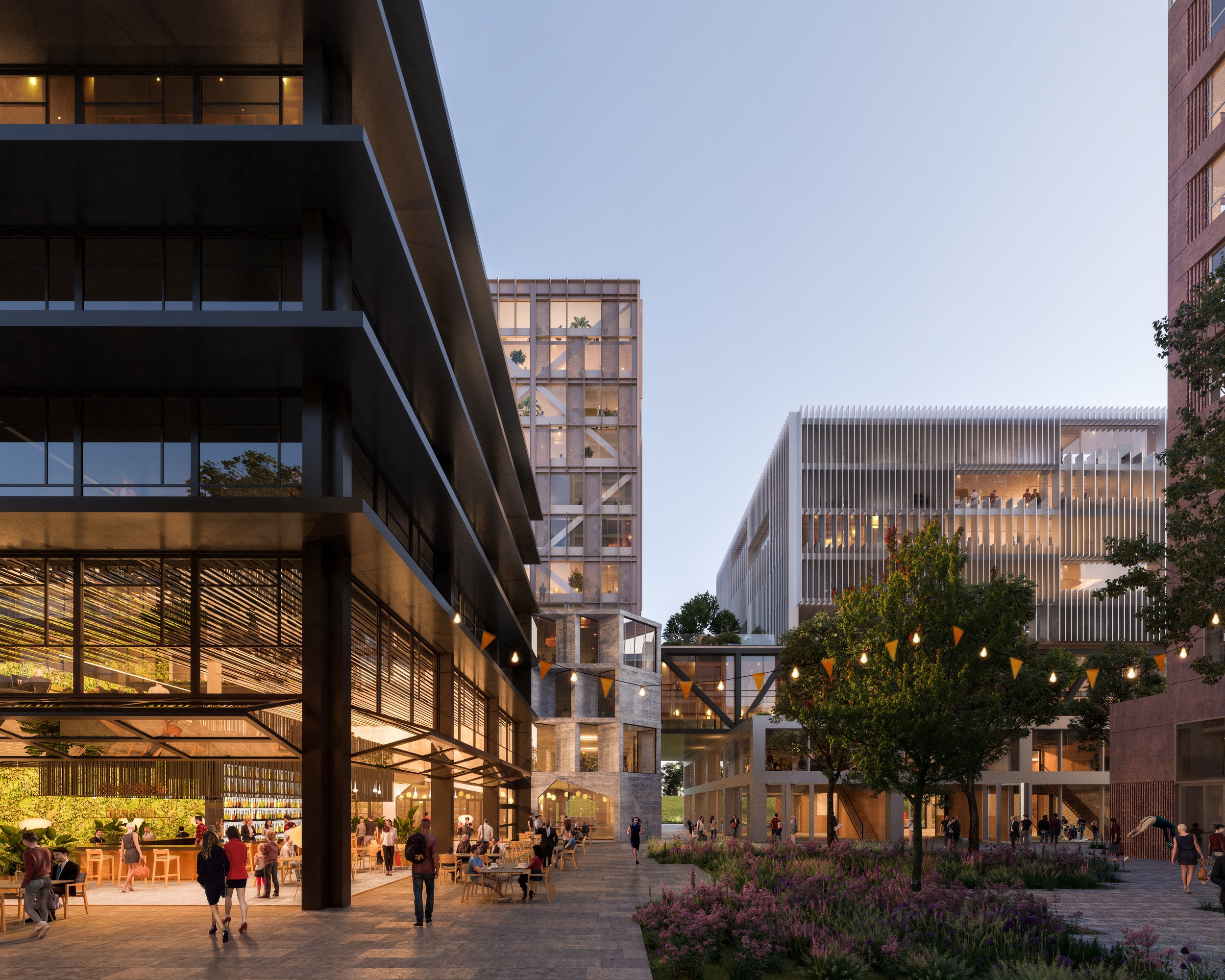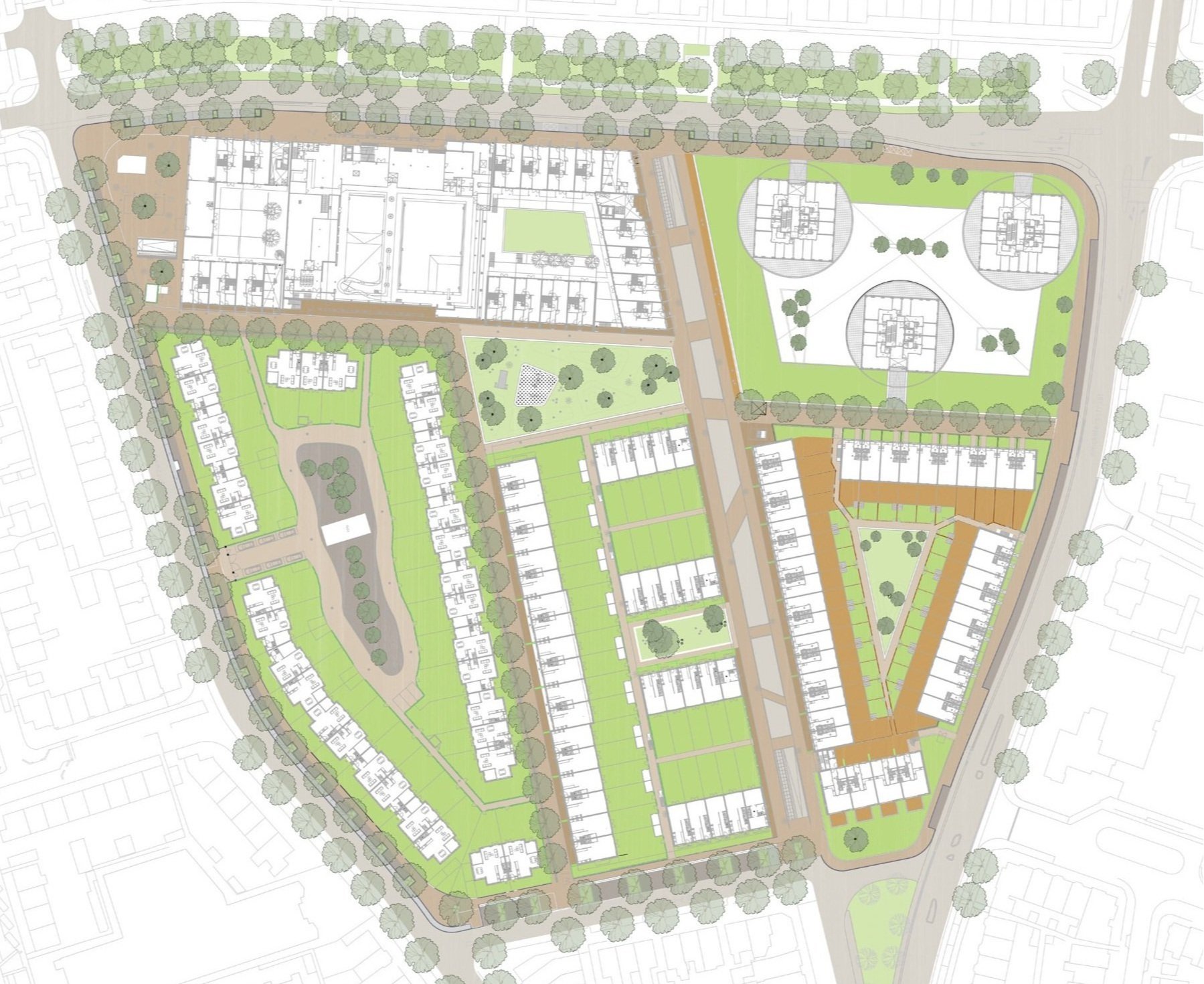MECANOO
THE NETHERLANDS
Mecanoo, officially founded in Delft in 1984, is led by Francine Houben and comprised of a multidisciplinary staff of creative professionals from 25 countries. The team includes architects, interior designers, urban planners, landscape architects as well as architectural technicians and support staff.
Mecanoo has extensive experience designing and realising buildings that create vibrant end-user spaces. Each project uses an interdisciplinary approach, combining the disciplines of architecture, urban planning, landscape and interiors in a non-traditional way to uniquely respond to the practice’s philosophy of People, Place, Purpose, and Poetry. Their wide-ranging portfolio includes housing, educational, cultural, religious, hospitality buildings, and master planning, with a focus on complex, multifunctional buildings and integrated urban developments.
Understanding that over time the functions of buildings change, Mecanoo creates buildings that are prepared for (un)predictable change.
Mecanoo’s housing projects exist mainly at the urban scale, including mixed-use and fully integrated, complete communities that include housing, workspaces, schools, daycares, sport facilities, retail, and commercial spaces, with a focus on the human scale and the individual. Their social housing philosophy centers on the development of affordable living spaces defined by flexibility, the right balance of private and communal spaces, mixed housing types, and connection with the environment and identity. www.mecanoo.nl
Amstel Design District
In collaboration with KettingHuls
Amsterdam, The Netherlands
Area: 80,000 s.m. | Status: In Progress
Amstel Design District is a future-oriented mixed-use development designed to cater to a diverse community's living and working needs. The masterplan emphasizes a flexible framework to ensure long-term resiliency, incorporating a comprehensive range of amenities to promote a sustainable, inclusive, and varied community. It comprises social and market housing, communal facilities, office spaces for creative enterprises, retail spaces, and a design museum.
As the lives of young urban residents are increasingly unfolding outside of their home, the city is now their living room, and their residences serve as both departure points and places of relaxation. To respond to this trend, the Amstel development integrates and enhances ‘spaces between’ for informal meetings and chance encounters. Instead of the conventional podium-tower arrangement where retail and amenities are situated on the ground level with residential or commercial offices above, the buildings on the site feature a blend of residential, commercial, and amenity spaces interspersed throughout the floors, creating a heterogeneous mix throughout the buildings.
This layout fosters both individual and collective spaces for residents that prioritize work-life effectiveness and community well-being, with shared spaces available for physical fitness, family time, and hobbies.
The building forms on the site, conceptualized as stacked volumes with setbacks, are designed to be in sync with the surrounding context, with resulting public spaces taking the form of greenspaces and plazas. Building setbacks above grade extend the public realm upward to create intimate and unique public roof destinations that offer views of the surrounding area. The district is connected by extensive planted areas and pocket parks that function as a green artery, forming outdoor spaces for relaxation and play. Additionally, green roofs serve as water retention and buffering systems while promoting biodiversity.
The masterplan emphasizes a flexible framework to ensure long-term resiliency, incorporating a comprehensive range of amenities to promote a sustainable, inclusive, and varied community.
It comprises social and market housing, communal facilities, office spaces for creative enterprises, retail spaces, and a design museum.
Villa Industria Silos
Hilversum, The Netherlands
Area: 74,000 s.m | Status: Completed 2018
With its characteristic industrial buildings, the former gasworks site of the Regional Energy Supply Company in Hilversum was originally situated outside the city perimeter, but gradually became enclosed by development and assimilated into the surrounding residential neighbourhood. After the relocation of the gasworks, the site was redeveloped and renamed Villa Industria, featuring a masterplan for 357 homes with a mix of affordable housing, owner-occupied homes, small-scale businesses, and sports facilities. The development prioritizes public space for pedestrians and cyclists, with recessed parking that creates room for outdoor couryards, water features, and a centrally located park.
The architecture of Villa Industria blends industrial details with a sculptural design language. The development includes an ensemble of three cylindrical residential buildings that house 120 half-round apartments and a central inner garden, paying homage to the old gasometers that formerly occupied the site.
The design incorporates a combination of cool and warm materials in contrast; steel and glass are used in combination with red-brown bricks that are installed in relief to create texture and depth. The use of the same bricks for each building provides coherence, while variations in brick sizes, masonry techniques, and detailed ornamentation add diversity. The details of each building reflect the industrial history of the site and contribute to the neighborhood's industrial character, which is an important cultural touchstone for residents. Overall, Villa Industria honors the site's industrial heritage and creates a recognizable identity for the new neighborhood.
After the relocation of the gasworks, the site was redeveloped and renamed Villa Industria, featuring a masterplan for 357 homes with a mix of affordable housing, owner-occupied homes, small-scale businesses and sports facilities.

The original gasometers that were on the site


















